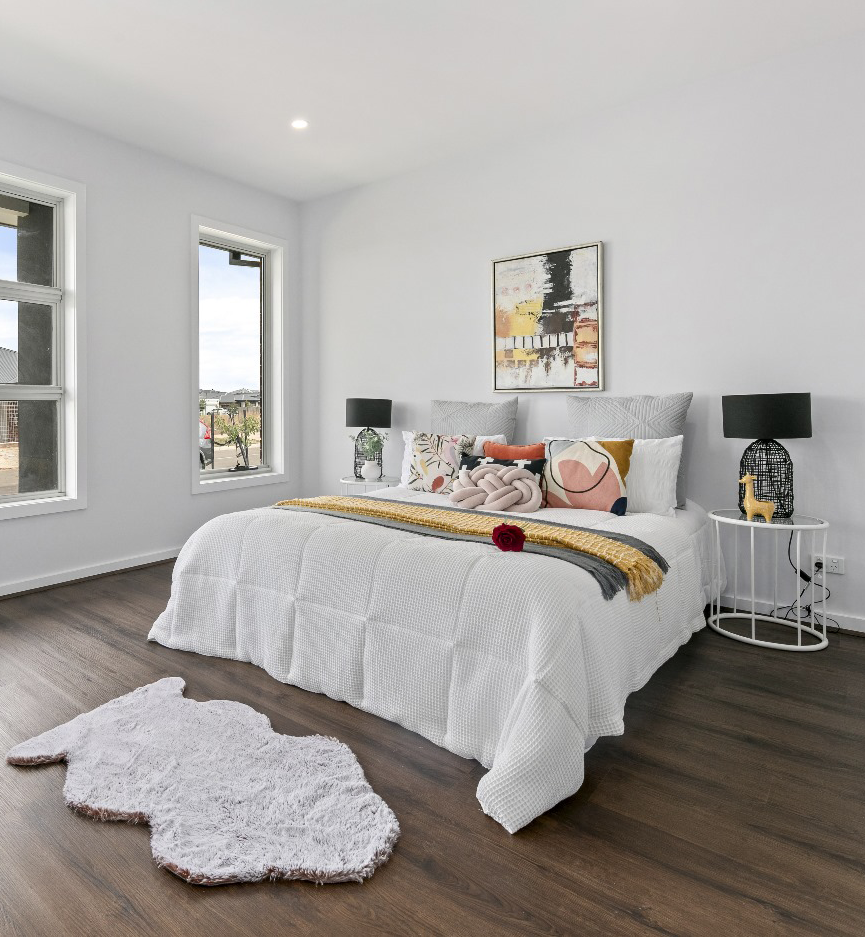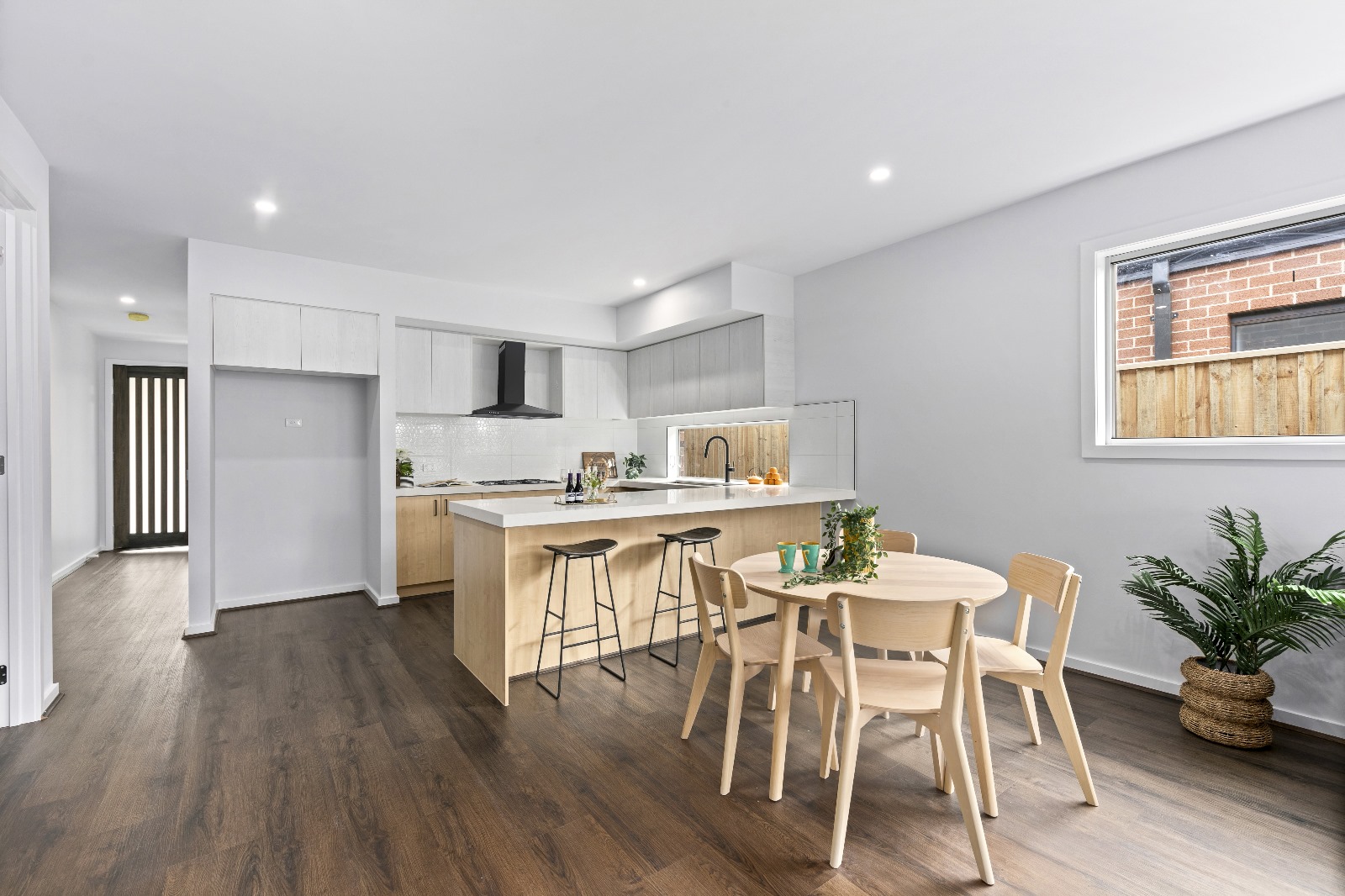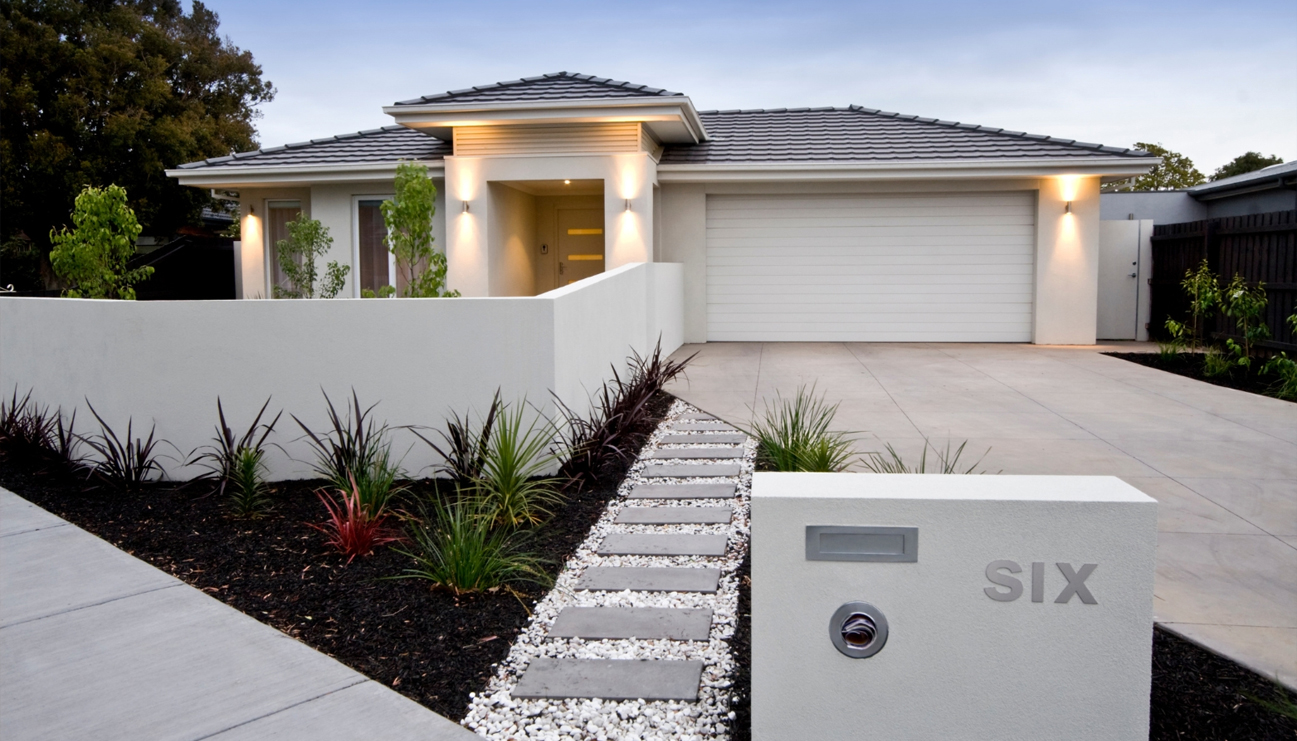ELEVATE YOUR HOME WITH PREMIUM INCLUSIONS
Worth $55k without any extra cost
Premier Living
- Ducted reverse-cycle heating & cooling and ducted heating 2 zones in lieu of standard evaporative cooling & gas heating
- Additional charges apply for additional outlets added.
- Bulkhead: Situated above the home entry and above the island bench-top - 3000mm length max
- 2740mm high ceilings to single storey homes and the ground floor of a double storey including Brick infills
- 2590mm high ceilings to the first floor of a double storey
- Double glazed windows and doors (Standard sliding window to sides and rear & Awning windows to front and standard door sizes to dwelling)
- Solar Panels, 3.5kW: Creekside Homes preferred location and configuration
- Internal LED downlights throughout the home (x30 for single storey and x40 for double storey houses)
- Standard Hardwood stained timber stairs with designer balustrade and handrails (Double storey only)
- Electric heat pump hot water system (Enviroflo Heat Pump 315L, EHPA315VMA, Rinnai)
- 3 coat paint finish: to be applied to walls
- Batten holder above Island
- Locks to all openable windows
- Up to R2.5 Insulation to external walls (As determined by energy rater) Upto R6 Insulation to ceiling & Up to R4 to Mid floor of double storey (As determined by energy rater) Step free access from garage
- Recessed tiled shower base

Premier Kitchen
- Island bench: 1000mm wide with stone waterfall feature to both sides
- 60mm edge stone bench to kitchen Tiled splashback to kitchen
- Soft closing cabinets & drawers
- Bank of four-pot drawers
- Capped water point behind fridge space
- 900mm gas or induction cooktop. Choice of an upright cooker or in-built cooktop
- 900mm wide range hood
- 900mm wide oven
- 600mm wide dishwasher
- Cabinets above the fridge space
- Handle less cabinets to kitchen (excludes butler pantry)
Premier Flooring
- Floor boards: 12mm floor boards or hybrid floor boards provided by Creekside Premier range to the entry, kitchen, pantry living and meals area
- Carpet selections: Premier carpet to all bedrooms and second living area
- 12mm floor boards to be chosen from the Creekside Homes premier range to all bedrooms and second living areas
*Only available if the floor boards to the house entry, kitchen, pantry, living and meals area are selected (excludes first floor of double storey houses).

Premier External
- 2340mm high x 1020mm wide stained entry door to single storey or double storey (Design specific)
- 2340mm high x 820mm wide stained double entry doors to double storey (Design specific to RW standard plans)
- Stained timber battens to façade
- Brickwork above windows and doors (up to 2400mm width) to single storey and the ground floor of double storey homes
- Undercover alfresco area with plaster lined ceiling and concrete slab.
- Stacker glass doors to family area in-lieu of standard sliding doors (Design specific)
Premier Facade
- Choice of facades with option of raised façade, Single storey only
- Batten holder to façade pillars
- Choice of façades with Balcony and option to add glass balustrade to front balcony, double storey only

Move in pack worth $15,000
PAY ONLY $7,500
- Roller blinds throughout including upto 2 sliding doors for single storey and upto 4 sliding doors for double storey homes
- Up to 3000mm wide sliding doors only. Additional charges will apply for doors bigger than specified
- Alarm system with three sensors to single and five sensors to double storey home
- Video intercom with colour screen (two screens for double storey)
- Wired home security system (4 cameras to builders preferred position)
- Aluminium framed mesh flyscreens to all openable windows
- Front façade feature pier lights x 2
- Privacy locks to Ensuite, Bath,W Candall bedrooms, in lieu of passage set
- Exposed aggregate driveway (Builders Range for singles (up to 30sqm) and doubles (up to 36sqm)
